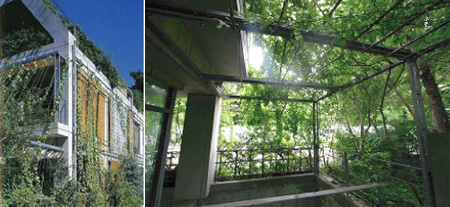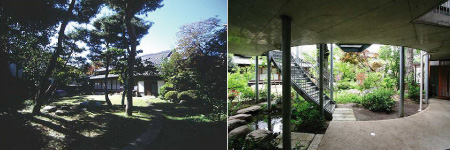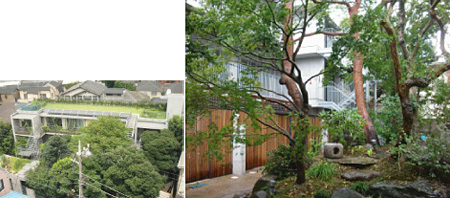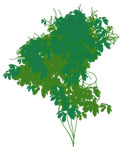“Forest” Cohousing in Japan, Pt.II
by Diana Leafe Christian (for Cohousing Journal online, February, 2008)
After the Japanese Ecovillage Conference in Tokyo in late November, 2007, I and one the conference hosts, Akemi Miyauchi, visited three “collective housing” projects in Tokyo. At the conference I first heard this term for high-density housing projects with various kinds of common space—but it sure sounded like cohousing to me!
A few days after touring Kankanmori no Kaze Cohousing (See Part I in the February, 2008 issue), Akemi and I visited developer Tetsuro Kai, who at the ecovillage conference had described three beautifully designed and landscaped “collective housing” projects. We met in his offices at one of his projects: the 12-unit Kyodo no Mori (“Forest of Kyodo”) in the Setagawa district of Tokyo. Kyodo no Mori is three-story building on a tiny, fifth-acre lot, with vine-covered balconies, passive solar heating and cooling, solar-powered water pumping, and a constructed wetlands for greywater treatment on a rooftop terrace. Units average at about 970 sq. ft. Unlike Kankanmori, most units are not rented but owned by Kyodo no Mori’s residents. Common house features were not included in the building, however residents have shared outdoor space in a ground-floor courtyard, small second-floor terrace, and rooftop garden, which has a small barbeque grill surrounded by built-in seating for cook-outs. Completed in 2000, this project was described as Japan’s first cohousing community in Graham Meltzer’s 2005 book, Sustainable Communities.

Mr. Kai, a charming and gracious host, seemed inspired and passionate about his collective housing projects, and the participatory design process he developed for them. He and the architect met with future residents of Kyodo no Mori to learn what they’d ideally like in their individual apartments. He and the architect met first with individual households, then in small groups of several households, and lastly as a whole group. A problem for concern for any one household was considered an issue for the whole community, and solutions were applied to all residences. Mr. Kai realized that this process would not only help the project to better serve the needs of its future residents, but would also help create a sense of community before everyone moved in. Although similar to the participatory process used by the Danish architects who developed cohousing in the 1960s, Mr. Kai’s method is not based on the cohousing process and was created independently.

Mr. Kai also told us about the 15-unit Keyaki House project, completed in 2003, which we were about to see. The original owner of the __-acre property had a one-story traditional Japanese house and a relatively large garden. To reduce future inheritance taxes for his heirs, the owner sold part of the property to Mr. Kai for high-density housing development. Because Tokyo needs more housing, they reward urban landowners who sell their property for this purpose with inheritance tax breaks. The owner didn’t want to leave the site and so built a new two-story house for himself on the part of the property he retained. Mr. Kai suggested a win-win arrangement in which his traditional one-story house became the meeting hall and common space for Keyaki House residents and himself, who together form a small community. Everyone shares the garden courtyard formed between the three buildings.
The owner’s favorite tree, which he had climbed as a boy, is an 80-foot Japanese Zelkova tree (Keyaki in Japanese). But it was in the wrong location for the site plan to work, so Mr. Kai’s company dug up the huge tree and moved it 30 feet!
We saw a scale model of Mr. Kai’s newest project, Kaze no Mori (“Wind in the Forest”), which has the same kind of site-use arrangement as Keyaki House with the original property owner. Like Kyodo no Mori, most residents of Kaze no Mori and Keyaki House had input into the design of their units via the participatory design process, and meet regularly to make community decisions.

When we arrived at Keyaki House, a short distance away, we saw the magnificent Keyaki tree, with a trunk diameter of about three feet. It was truly the centerpiece of the courtyard, nestled in the inner corner of the L-shaped building, with a network of lacy-looking open-mesh metal stairways and walkways curving around it. Next to the base of the Keyaki tree and under the overhead walkways was an enchanting sight—a Japanese-style fishpond with large stepping stones leading across to the stairway and elevator leading to the apartments above. Before you encounter concrete, metal, and high-technology, you move through a beautiful natural environment. On the second floor landing Mr. Kai pointed out how moveable screens of closely spaced wooden lattice strips on the outside “wall” of each unit’s wide balcony create a privacy gradient between each apartment and the wide curving metal walkways, which also serve as common space. We saw the rooftop vegetable garden on the four-story wing, and the tiny grassy park on the roof of the five-story wing, where in summer community children sometimes put up tents and camp out.
The traditional Japanese love of nature, gardens, and especially forests and trees, was quite evident in the projects I visited as well as in similar projects described at the conference. I saw this only in their vine-covered trellised balconies and tree-filled courtyards, but also in evocative names such as “and “Forest of Kyodo” and “Wind in the Forest. (And the name of the cohousing project we’d visited earlier, Kankanmori no Kaze, means “Winds of Kankanmori Forest.” )
What the projects I visited have in common are residents who had input into the design, hold community meetings, and live in projects in which the site plan and shared common space help induce a sense of community. However, Kankanmori has the same kinds of common house amenities as you’ll find in any cohousing community in North America, but the other projects have minimal common space. And perhaps because Kankanmori has slightly smaller units and looked like any concrete high-rise anywhere, it seemed more affordable. Mr. Kai’s three projects seemed more upscale because of the somewhat larger units and the level of beauty and attention to detail in design and landscaping.
While Japanese people seem to love using English terms for concepts arising in the West (like “bioregional” and “ecovillage”), I wondered why the term for these communities in Japanese is “collective housing” rather than the English word “cohousing.” However, Hiroko Kimura, founder of Kankanmori, did describe the project as “Tokyo Cohousing” when she presented at the first Japanese Ecovillage Conference in 2006.
Also, while in any cohousing community tour in North America people are routinely invited into homes to see the interiors of a typical units, I got the impression that this will not happen in Japan because of significant cultural differences—the important distinction made between the “public face” and “private face” in Japan, and the fact that in Japan one’s home is an exceptionally private place. Hence, as gracious as our hosts were, we were shown only the courtyard and rooftops of Keyaki House, the courtyard and Mr. Kai’s offices at Kyodo no Mori, and the interior common spaces and rooftop terraces at Kankanmori.
Given the tendency in Japan to adopt and master useful innovations, I wouldn’t be surprised if cohousing takes off in a big way in this country. Perhaps in the not-too-distant future we’ll be meeting at an international cohousing conference . . . in Kyoto!
![]()
Diana Leafe Christian is editor of a free online ecovillage newsletter, “Ecovillages and Sustainable Communities.” (Diana@ic.org). Author of Finding Community: How to Join an Ecovillage or Intentional Community, and Creating a Life Together: Practical Tools to Grow Ecovillages and Intentional Communities, she was editor of Communities magazine for 14 years. Diana lives at Earthaven Ecovillage in North Carolina. www.DianaLeafeChristian.org






